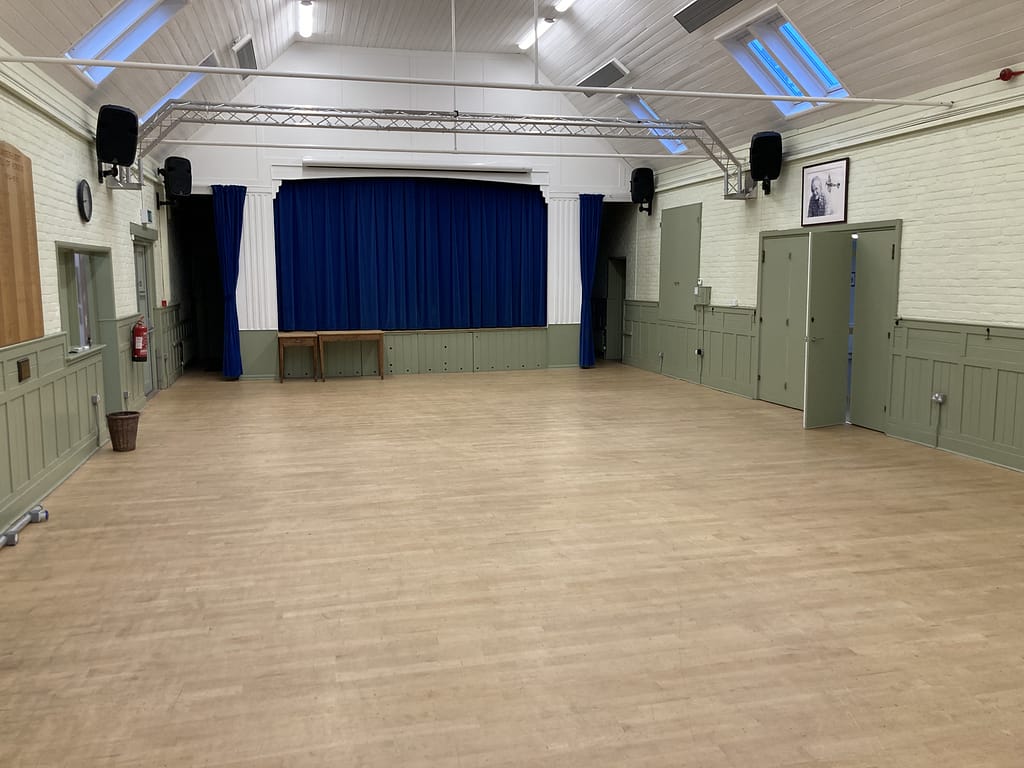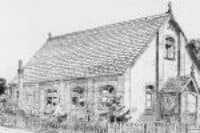“I for one hope we will build something useful”“*
*Edward Hussey at the Parish Meeting to launch the hall project in January 1919

The Main Hall…
is actually the original hall, built in 1920.
The hall has the benefit of a full width curtained stage with access to dressing rooms behind.
The floor space measures 18m x 8m and can seat 120 people, theatre-style or 60 people seated at tables.
Padded seats and 8-seat tables are included if required.
Projection onto a permanent 3.6m screen can be arranged through the Lamberhurst Community Cinema
..The Small Hall
was built in the late 1980’s to provide an additional meeting room/activity space
The floor space measures 11m x 5m It can seat up to 40 people, classroom style and up to 20 for a meeting-style with tables.
There is a wide access into the main hall which allows both halls to be used for a large event such as a market or, indeed, a wedding reception.


The Kitchen…
is fitted with a cooker, microwave, fridge washing up facilities, etc and has two hatches, opening onto the main hall. A full alcohol licence can be offered, subject to a charge and thus a bar can be run from the kitchen hatches
The Back Rooms…
date from the 1970s and serve primarily as changing rooms and/or dressing rooms for activities in the main and small halls. However, they can be hired for small meetings, consultations or treatment sessions for such things as chiropody. In such a case, one back room can serve as the waiting room. The rooms measure approximately 4m x 5m each

